Exploring AI Techniques for Generative Architectural Design

For architects and designers, staying up-to-date with the latest industry trends and technology is crucial for creating innovative designs. Artificial intelligence (AI) continues to make strides across design sectors, and architecture is no exception.
Real architects have been exploring the potential of generative AI, and in this post, we'll delve into their insights and observations on the topic.
Architectural Concept Design
An architect's workflow typically involves several key stages, starting with concept design, followed by engineering, construction documents, and finally implementing traditional construction techniques.
When it comes to concept design, there have been exciting advancements thanks to text-to-image technologies like Midjourney, which has gained popularity among architects.
One way to go about coming up with the prompts for Midjourney, as demonstrated by the Youtube channel All About AI, is with the help of ChatGPT. He started with;
"I am gonna feed you some description that a machine like you can learn from to understand what humans think is a stunning and interesting visual image. Okay?"
He pasted in a bunch of descriptive words and then prompted;
"A machine like you does not have to understand what an image is, but it can combine the descriptions above to create visuals that humans really enjoy. Now I want you to create a prompt that visually imagines and describes only the exterior of a house inspired by star wars."
Then,
"Now I want you to create a prompt that visually describes the interior of the house from the description above"
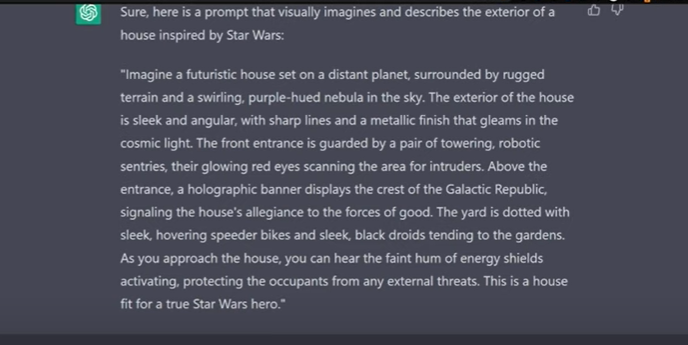
Photo credit: Youtube - All About AI
Then,
"Create a prompt that visually describes the bathroom from the house description above."
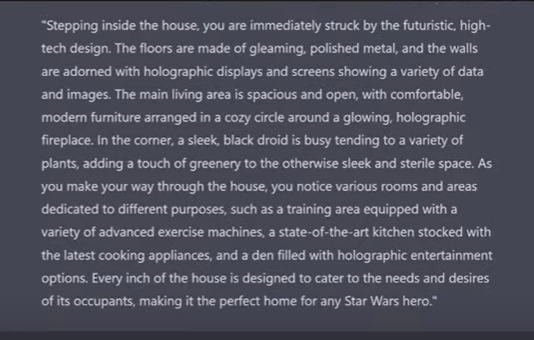
Photo credit: Youtube - All About AI
And so on, repeating the prompt for every room.
He took the prompts that he got, compressed them a bit, and took them over to Midjourney to create the image. He got a stunning concept design of a house inspired by star wars.
It's a great prompt series to come up with a house design, but maybe a bit surface-level for an architect. So let's see what an architect came up with along the same lines.
Architectural Concept Designs Using a Reference Image
Stephen Coorlas, an architect from the Youtube channel Architecture for Thought, detailed his workflow for his concept design process using Midjourney.
According to Stephen, the shortcut or the big secret is by providing your own image or reference images for Midjourney to work from. Since the AI in Midjourney is like starting with a big blank canvas, he notes that it would take a lot of prompting or modifying to get to your desired outcome without reference pictures.
He also encourages you to start with a concept with the type of material, experience, or fabrication/construction type in mind and include those in your prompts.
No matter what you have in mind, he reminds viewers that the end goal should be to get whatever design you are designing into the real world because it's "basically art, and if you can't bring it into the real world."
So, to get started he uploaded his first reference prompt which was something he created in grad school;
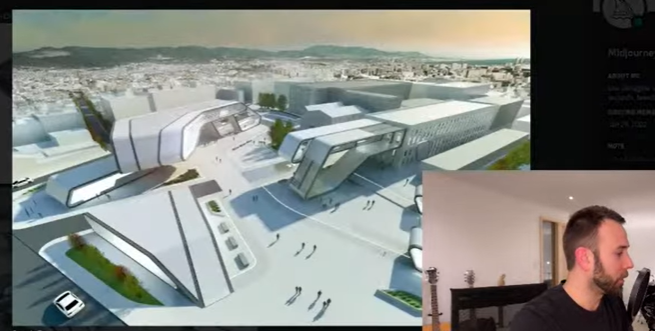
Photo credit: Stephen Coorlas Youtube Architecture for Thought
And then added this prompt;
"A cinematic photo of a contemporary modern orthogonal large architectural villa with glass and aluminum storefront, wood plank walls, textured concrete, artificial lighting accent, native landscaping, and California sunrise foggy."
It came up with this;
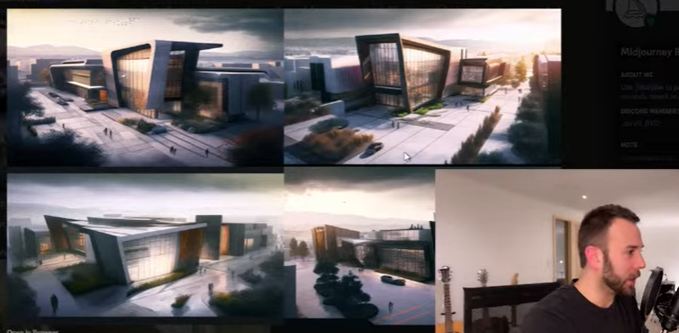
Photo credit: Stephen Coorlas Youtube Architecture for Thought
For his second example, he took two reference images and combined them to see what it would come up with. One image was a 3D print of an abstract structure he had made and another of a beach house he designed in Revit, a program architects have been using for some time, without any AI. He then prompted;
"A modern architectural villa during a foggy sunrise - AR 16:9"
The last bit is an aspect ratio modifier which helps to define the proportions and dimensions of their design, ensuring it accurately represents their vision.
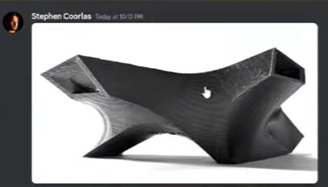
Photo credit: Stephen Coorlas Youtube Architecture for Thought
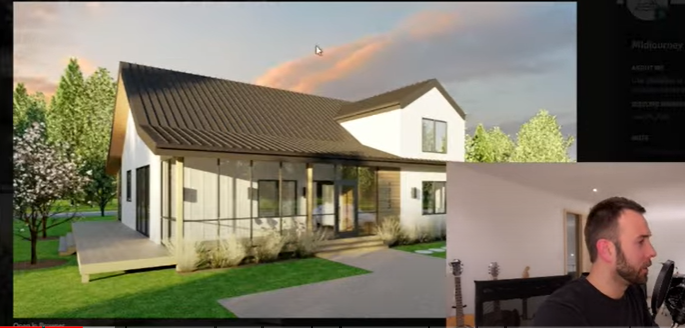
Photo credit: Stephen Coorlas Youtube Architecture for Thought
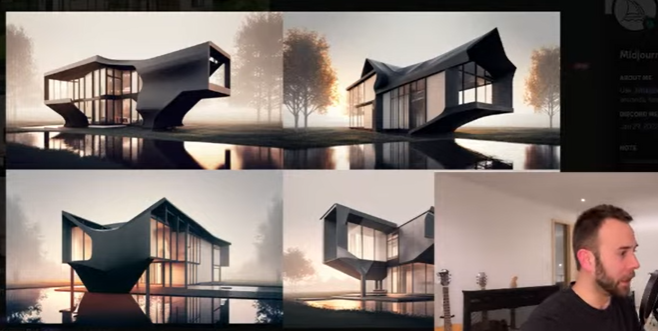
Photo credit: Stephen Coorlas Youtube Architecture for Thought
Once you get the result, then you can modify the images with the buttons below it to keep creating variations. The more you do, the more refined it will get.
His last example was to upload and hand sketch of something pretty abstract.
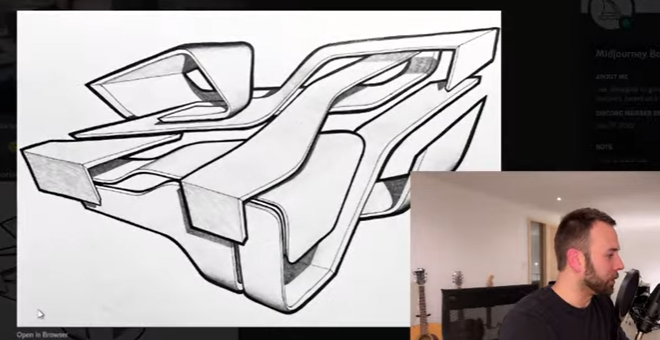
Photo credit: Stephen Coorlas Youtube Architecture for Thought
He then put in this prompt;
"Fractal, robot, particle dynamics, splattering, spraying, green botanicals, twisting, spinning, armor, 3d voronal, artificial lighting, repeating, chromatic, all-white environment, cinematic lighting, glitter." And got;
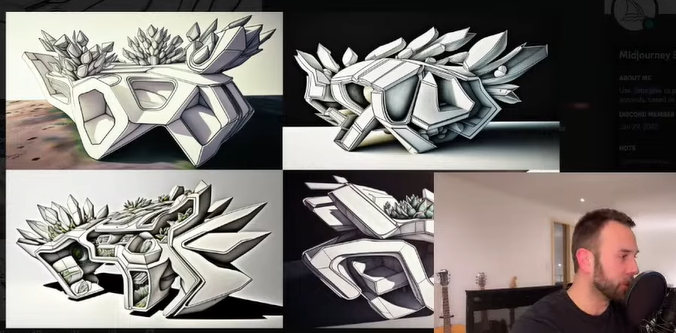
Photo credit: Stephen Coorlas Youtube Architecture for Thought
So, by using reference photos, Stephen was able to have a bit more control over what he designed and was ultimately closer to his desired result. His takeaway advice for the prompts in Midjourney is; to start with the material in mind, use those in the prompt, then describe the scene, then specify the perspective of the picture (ariel, front view, etc.), then direct the lighting (artificial lighting and accent lighting), and finally specify the time of day. Here's a good example of all of that in one prompt;
"An organic-shaped flowing pavilion made from wood lumber with bolted structural steel connections, lattice screens, and a thatched roof. It is situated on a low wood deck platform in a grass field with prairie landscaping and accent lighting during a foggy bright colorful sunrise."
More Tips for AI Rendering for Architects
Jeff from The Revit Kid offered his top 3 tips for prompting for design using Project Veras which is the AI tool inside of Revit, a software many architects have been using for years.
It's built on top of Revit so it uses your existing design, geometry, and metadata within your project to develop these images.
So you go to your Revit design, open Veras, and start promoting to modify and produce different variations of your design. By using prompts and adjusting settings like creativity and style strength, designers can generate different design iterations and explore various concepts. The tool utilizes the input provided by the architect to generate images that align with their vision. His tips are;
Tip #1 Direct the AI with materials and model elements
Tip #2 The more prompts, the better
Tip #3 Use parenthesis for Emphasis
When you put parentheses around specific words within your text prompt, there will be more weight to those specific words, giving more influence to your rendering.
Similarly, Photoshop has now introduced an AI that can help edit pictures which Jeff says will save architects an immense amount of time. You simply highlight the area you want to change, and then type in a prompt to modify it. For example, he added a lake to one of his renderings.
Producing the Geometrics of the Design
Moving on from concept design, Stephen Coorlas shared how AI can help move from concept design to final product by turning AI-generated imagery into a digital 3D model which can then be produced with digital fabrication – whether that's 3D printing, CNC milling, laser cutting, or any other form of digital fabrication to produce the final product.
3D designs are used a lot in architecture for conceptual models, figuring out complex geometries, site models, sustainable construction, and customization.
For that, he once again started in MidJourney with this prompt and then refined it until he had the outcome he desired;
"A photorealistic rendering of an architectural open-air pavilion, asymmetrical double barrel vault structure, with arches, made of terracotta and clay, modular component assembly, geometric composition, artificially illuminated, accent lighting, during a bright foggy sunrise in a grass field with native prairie plantings – ar 16:9"
Then, with that 2D image, the next step is to create a 3D model. One way to do that is by using depth maps which use lighter tones for objects closer and darker tones that are farther away, which AI tools like MiDaS or Blender can do.
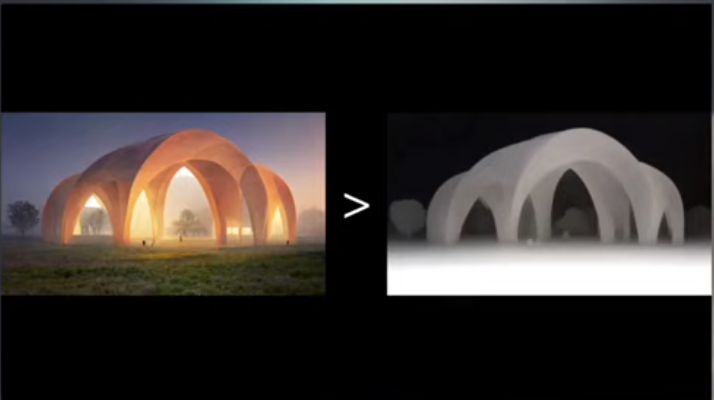
Photo credit: Stephen Coorlas Youtube Architecture for Thought
The depth maps can then be converted into digital meshes (three-dimensional surfaces made up of interconnected points, lines, and polygons that architects use to create detailed models of buildings) using the 3D modeling software Grasshopper, which can then be 3D printed or cut with a CNC milling machine using the different colors and shades as different values.
Alternatively, you can skip the depth map approach and go straight to a 3D model with a tool like Kaedim. Kaedim lets you upload 2D images and it will give you a 3D model from which you can get the dimensions and further edit them if needed. It even has its own text prompt editing feature that allows you to request any type of edit to the model which seems to be powered by GPT technology.
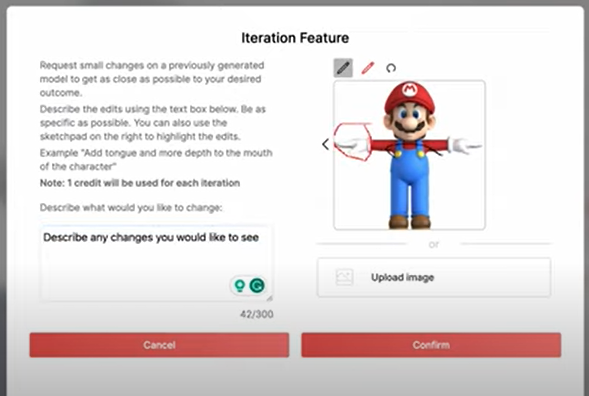
Photo credit: Kaedim
It's also possible to create a 3D model through text prompting with programs like DreamFusion. The generated 3D models can be exported as meshes, which are widely compatible with different 3D rendering software.
Make a 3D Model and Print It Out
For a more hands-on example of 3D printing, you can also have ChatGPT write the Python code needed for 3D creation programs like Blender, another thing that ChatGPT excels at.
Andrew Sink walks through his tutorial on how he came to print a 3d cube. His tutorial was from back in December 2022 but it's a good example if someone wanted to be a bit more hands-on in the 3D creation process. His first prompt was to almost test the capabilities of ChatGPT;
"Create a 3d model of a cube."
Obviously, something it couldn't deliver on since it can't create images, but it did give him step-by-step instructions on how to make a cube in a 3d modeling platform like Blender. He tested the instructions, and it worked!
So he then tried the prompt;
"Create a 3d model of a cube using the ASCII .STL file format that is one unit cubed in volume."
The response that was needed was too long for ChatGPT so, he found if you just type "continue," that will do the trick.
He then had to copy each piece of code and paste it into the mesh mixer in Blender and edit it if necessary. In this case, he needed a cube of 1 unit cubed, which he needed to change from 1 mm cubed to inches. Andrew then printed it out with his Elegoo Neptune Pro which took about an hour to print.
Scripted installation
While his idea for scripted installation is still theoretical, Stephen Coorlas wants to encourage architects to think about these processes and how to string them together to eventually create built forms.
The idea is to take a 2D image and use ChatGPT to write a script for a robotic arm installation. So it all starts again back in Midjourney with an image prompt;
"A parametric white brick wall with a tunneled opening, architectural model, curvilinear, modular components, stacked, flowing, diagram."
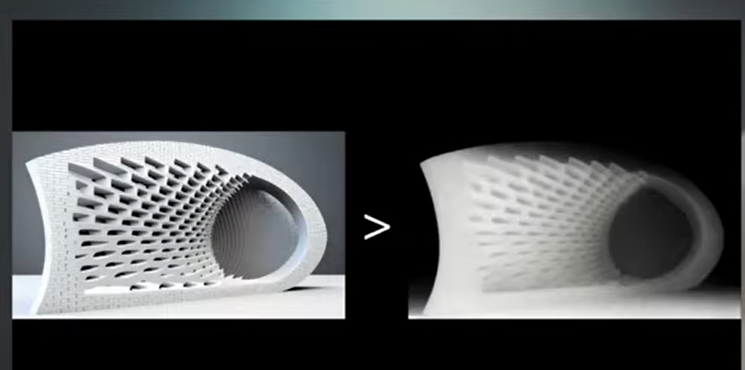
Photo credit: Stephen Coorlas Youtube Architecture for Thought
Once he got his desired result, he once again ran it through a depth map generator to get a depth map, and then jumped over to ChatGPT to ask it to;
"Write a Python script for a Kuka robotic arm to pick up bricks from a stack of 10x10x10 modular units and place them according to a depth map image of an architectural wall design."
ChatGPT's response provided the Python code, along with instructions on how to properly instruct the robotic arm. Here's a summary of what it said;
"Import necessary libraries and assign task variables. Initialize the environment and load necessary models or images. Load the depth map image and convert it to a 3D point cloud. Generate a movement path for the robotic arm based on the position and orientation of the bricks in the stack and the desired position and orientation of the bricks in the wall design. Initiate the robotic arm build process and verify the movement path to the first brick in the stack. And last but not least, use the robotic arm's gripper to pick up the brick and move it to the first position in the wall design—repeat until the wall design is complete."
Some really advanced stuff that brings everything full circle from concept design to final product.
Conclusion
To sum up, the integration of AI in architecture presents a plethora of opportunities for architects to streamline their design processes and create more efficiently.
As AI continues to evolve in the field of architecture, it is poised to shape the future of our built environment in exciting ways.